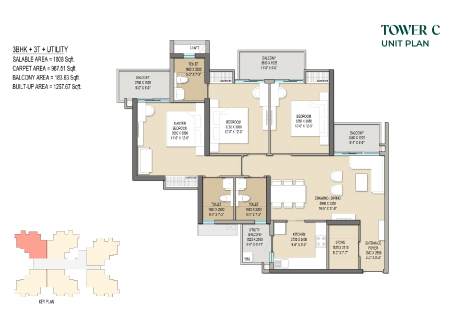Sam Palm Olympia, developed by Sam India Abhimanyu Housing, is one of the best residential projects Phase 1 in Noida Extension, with a new upcoming Palm Olympia Phase 2. It Provides one of the most Spectacular 2BHK and 3BHK Apartments and is well-equipped with all the modern day amenities. The architecture of Palm Olympia Noida Extension is design with morden luxurious like ClubHouse, Basketboll, Badminton, Lawn Tennis Courts,Swimming Pools.
Palm Olympia Noida Extension offers diffrent types of sizes Starting from 1182 Sq.ft to 1608 Sq.ft.The apartments is very well orgnised with latest amenities - play ground for kids,24 hour power back up,car parking,Earthquake Resistant RCC framed structure with play garden gym.
| TYPE | BHK | AREA (in Sq. Ft.) | ||
|---|---|---|---|---|
| PHASE 2 | ||||
| Apartment | 2 BHK + 2 Toilet + Study | 1182 SQ. FT. | ||
| Apartment | 3 BHK + 2 Toilet | 1357 SQ. FT. | ||
| Apartment | 3 BHK + 3 Toilet + Utility | 1608 SQ. FT. | ||
| PHASE 1 - SOLD OUT | ||||
| Apartment | 2 BHK + 2 Toilet | 883 SQ. FT. | ||
| Apartment | 2 BHK + 2 Toilet | 1145 SQ. FT. | ||
| Apartment | 3 BHK + 3 Toilet | 1317 SQ. FT. | ||
| Apartment | 3 BHK + 2 Toilet | 1436 SQ. FT. | ||
| Apartment | 3 BHK + 3 Toilet + Servant Quarter with Toilet | 1917 SQ. FT. | ||
| Apartment | 3 BHK + 3 Toilet + Study | 2089 SQ. FT. | ||
| Apartment | 3 BHK + Study + Servant Quarter with Toilet | 2423 SQ. FT. | ||



